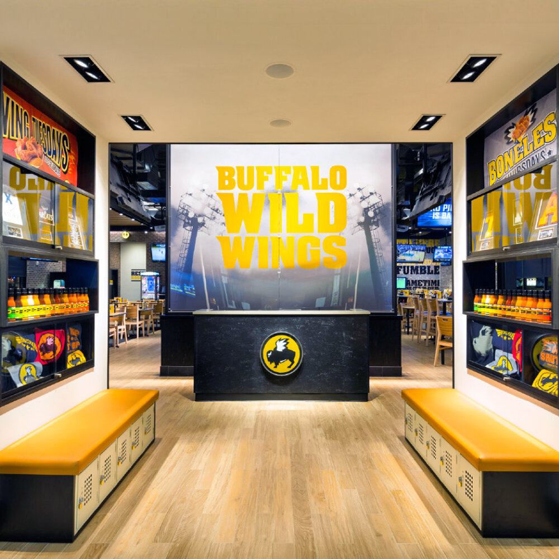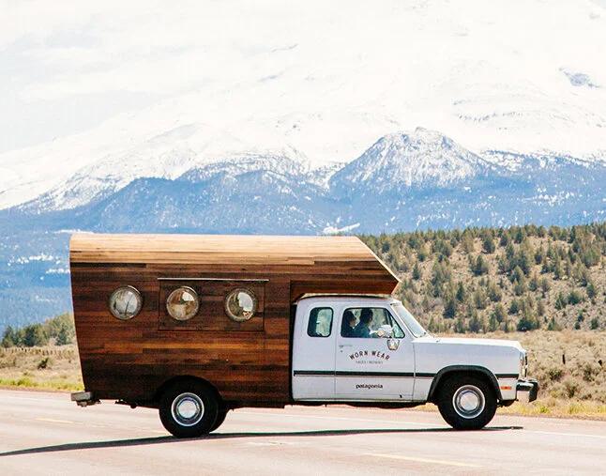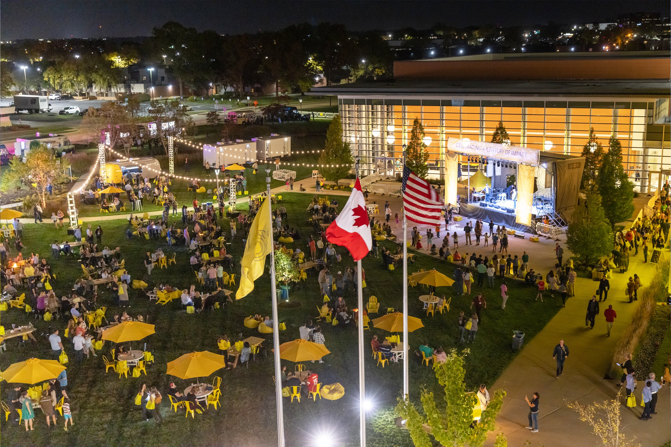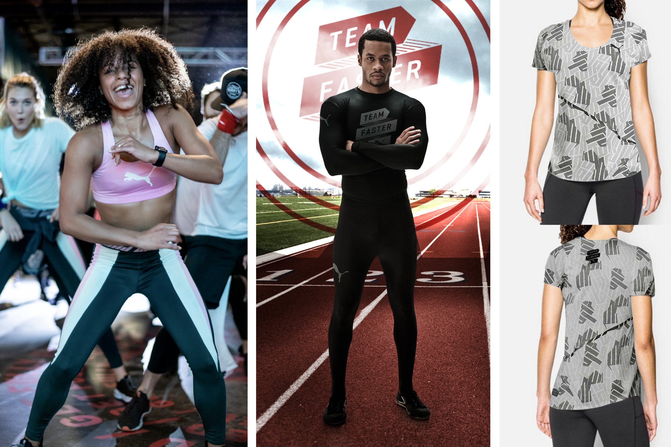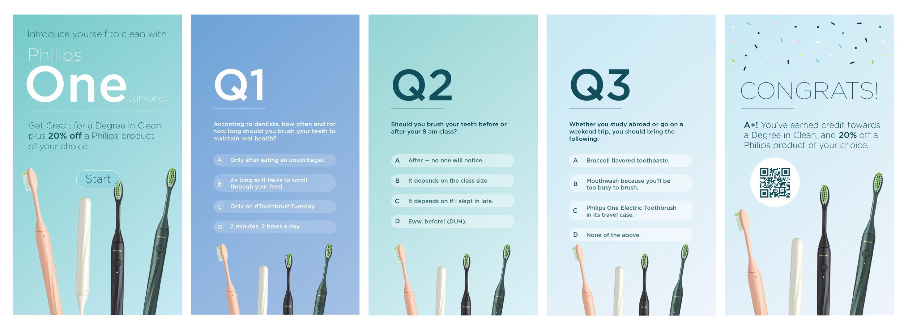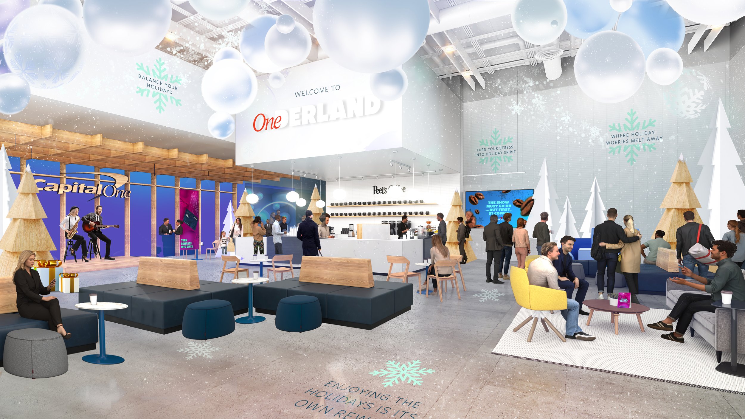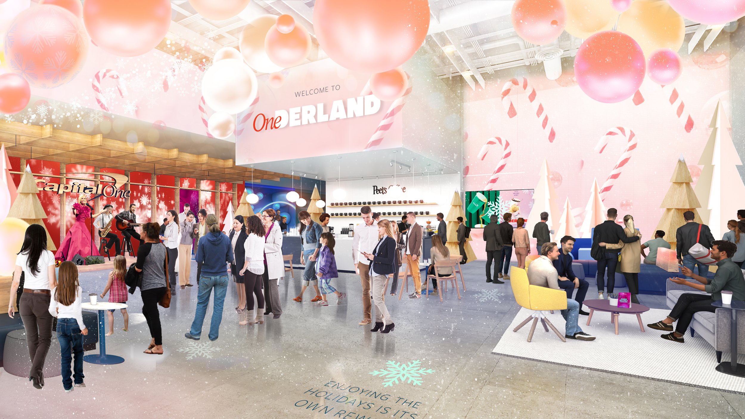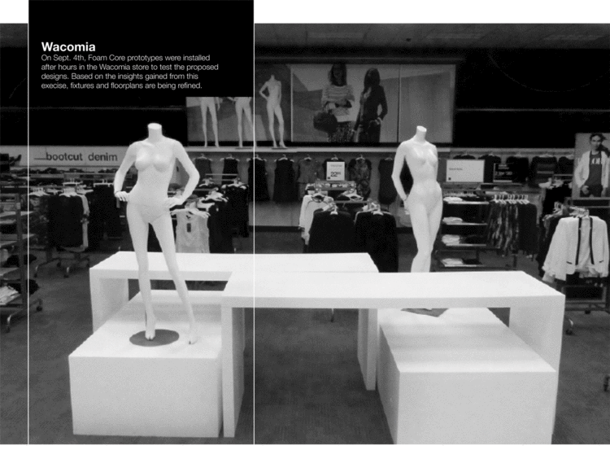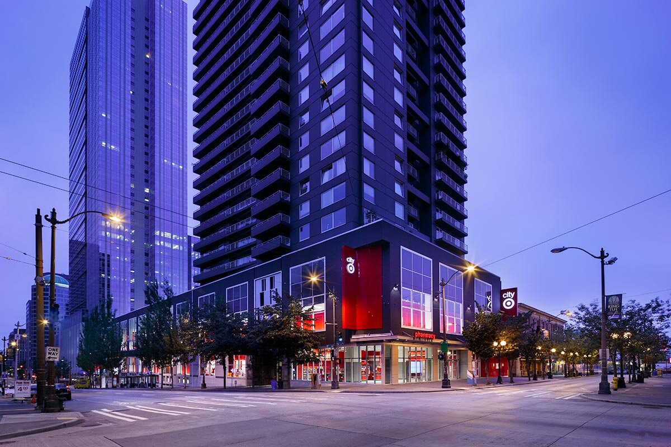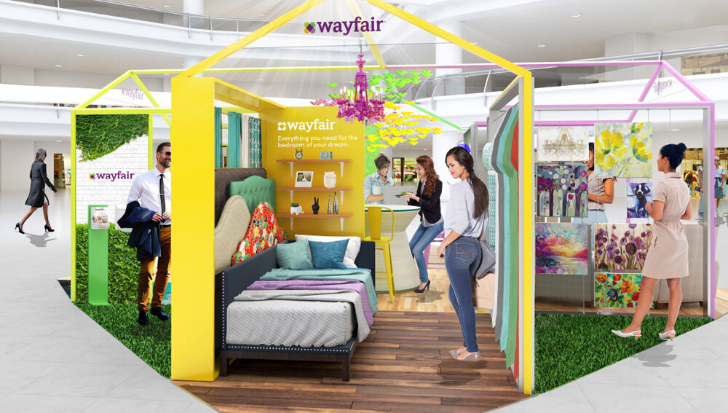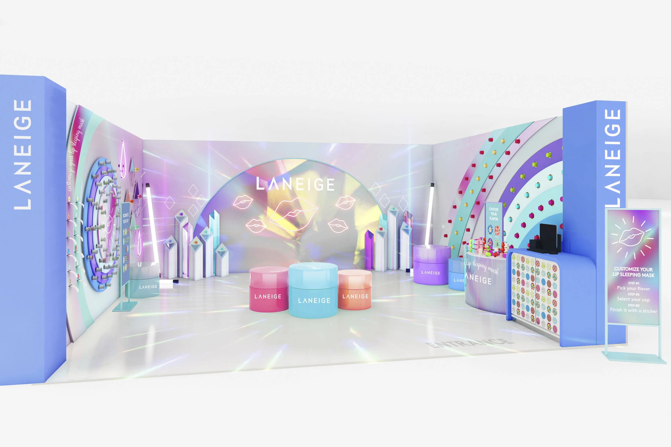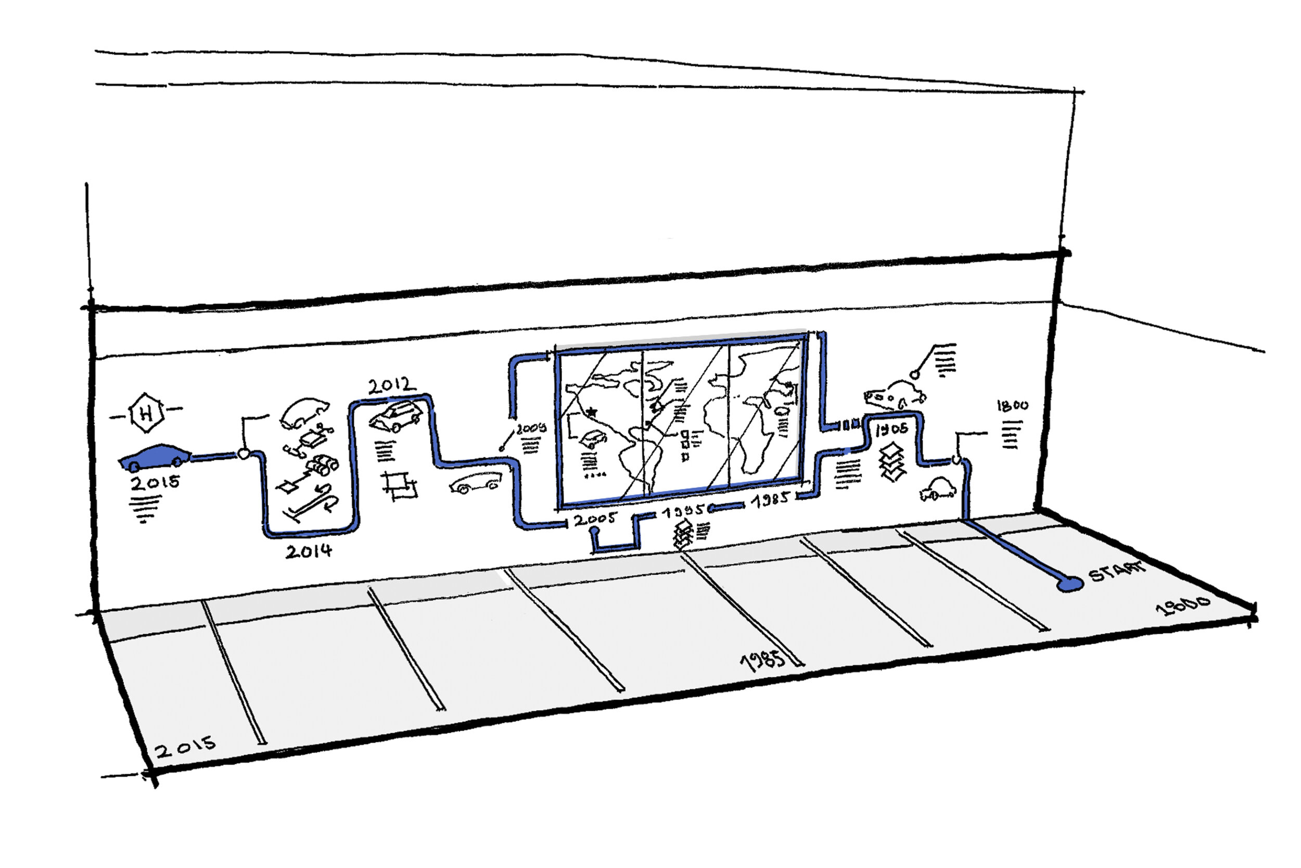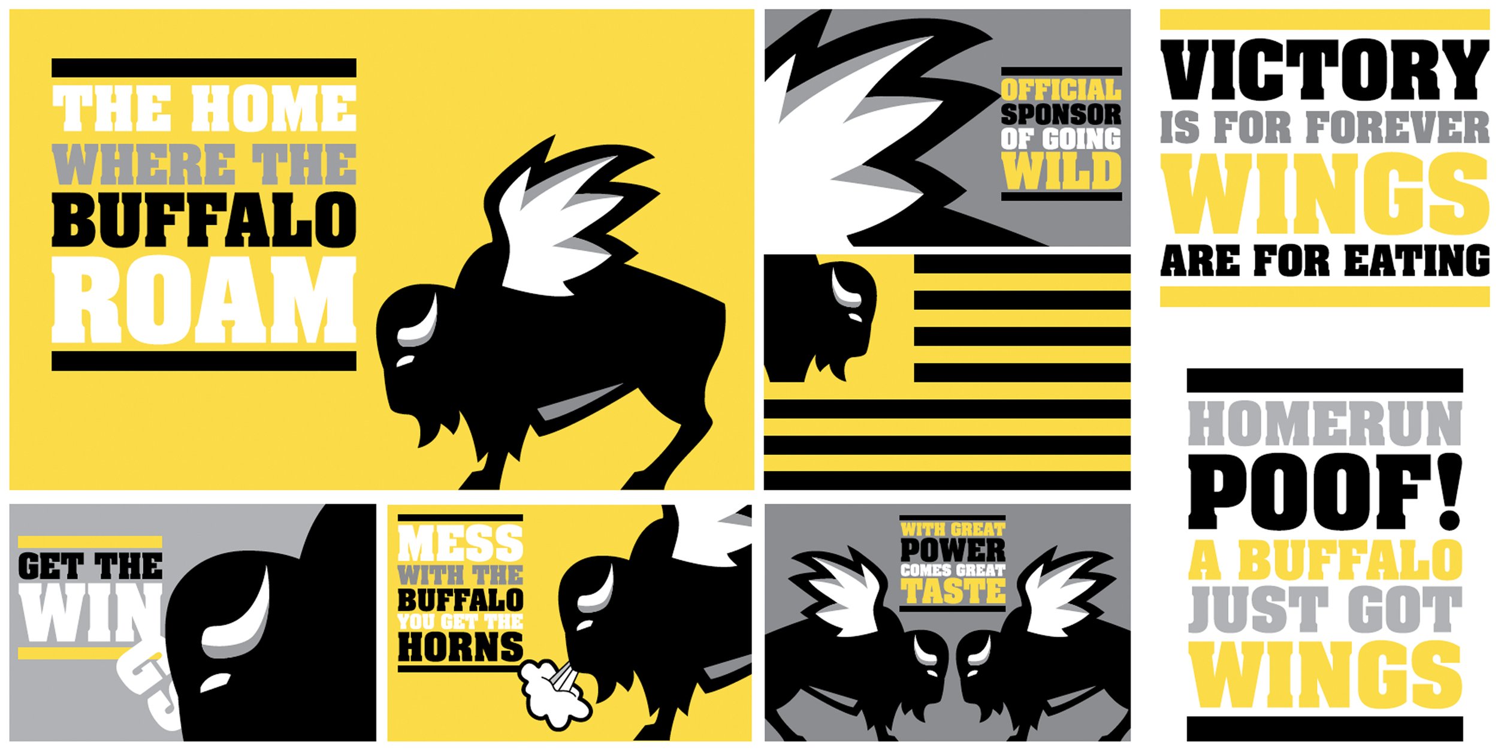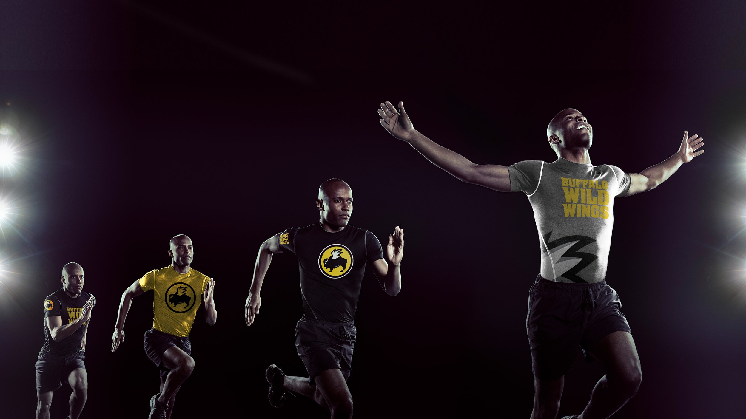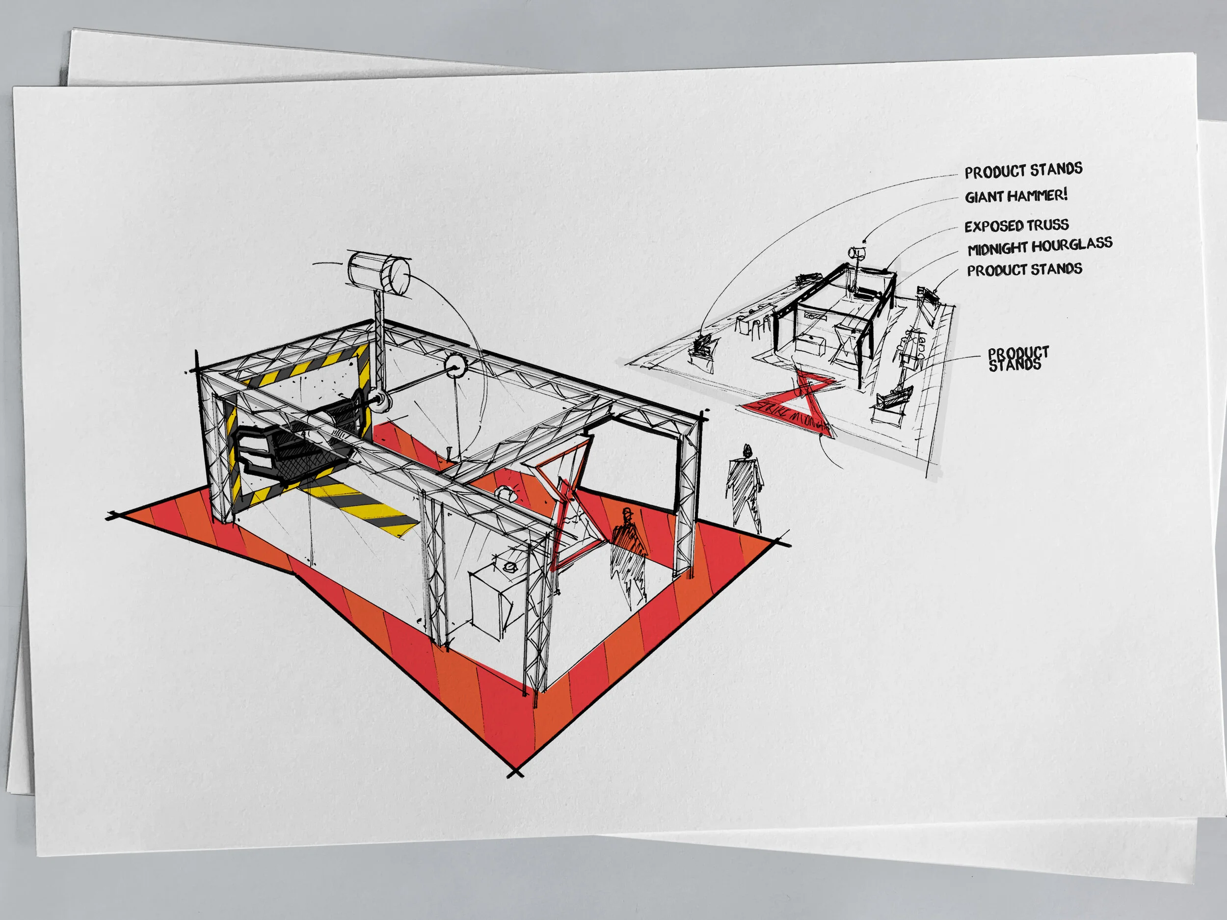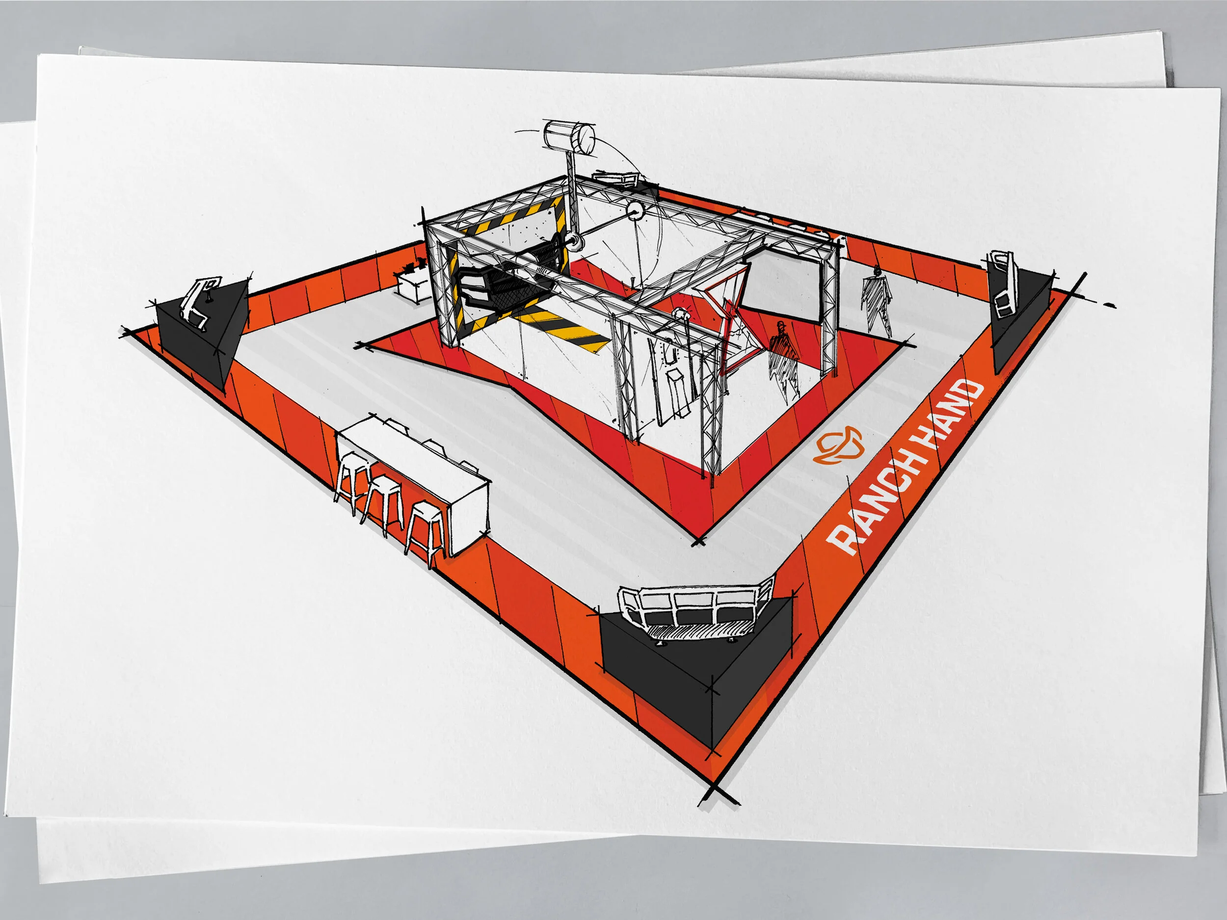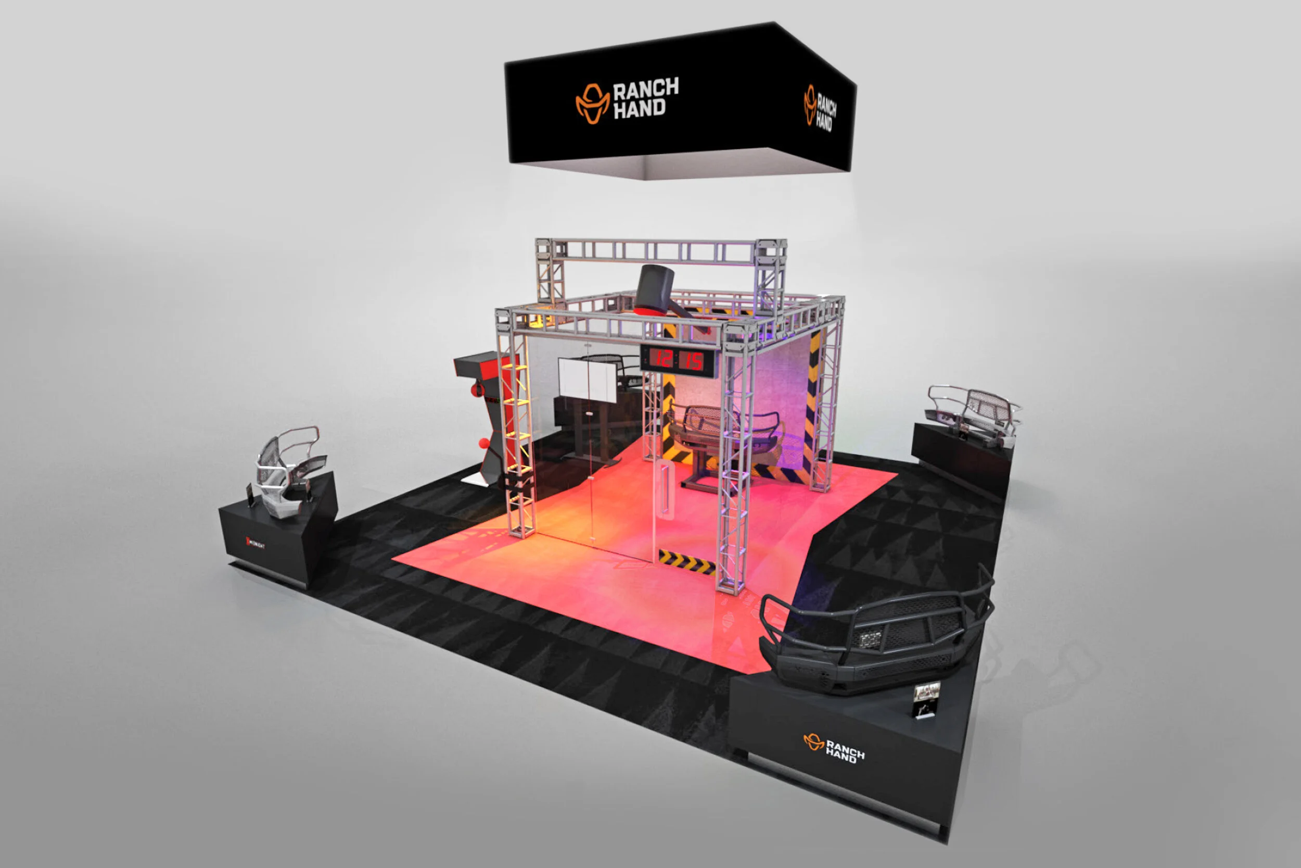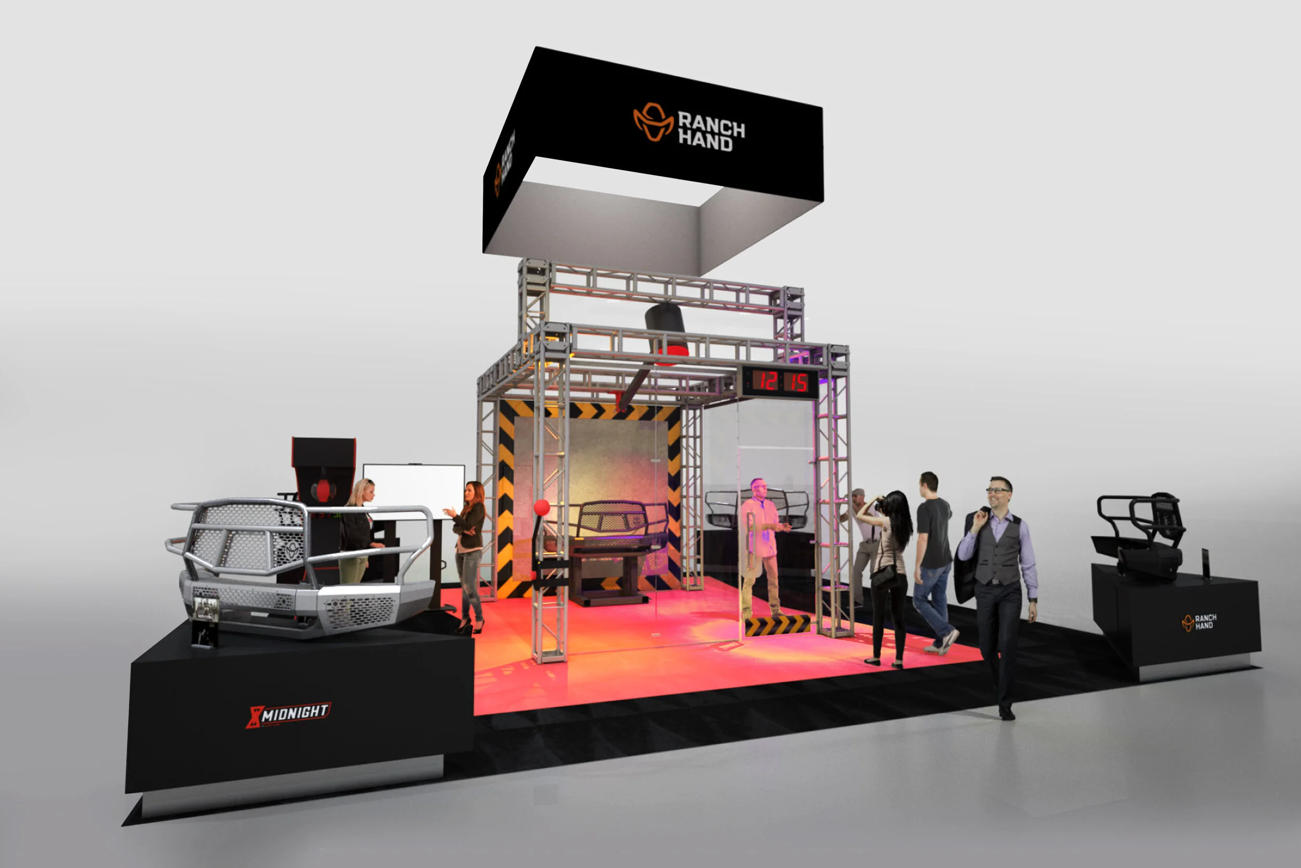Role: Lead Architectural Designer
Buffalo Wild Wings came to us asking for a ground-up brand refresh, which included a new identity, tone of voice and redesigned restaurant prototype. I worked under the group CD, leading the environmental design work, working closely with graphic designers and copywriters.
The brief called for a space that was bright, buzzing with energy and welcoming to all - a big departure from the dim lit, dark restaurants they had in the past. The first thought we had as a team was “It has to be a stadium”. No matter the sport, this is a stadium experience for all, bringing the fun, loud and energetic atmosphere to fans all over.
The customer enters the restaurant through a series of metal portals resembling player locker rooms and stadium tunnels. As they enter the main space, the low ceiling of the portal opens up to reveal a two story high mega bar with an enormous twelve foot jumbotron. The space is industrial and modern yet warm and accommodating. Wood, metal and brick contrast bright, bold graphics with a fun and bold tone of voice.
Family dining is more calm and quiet while still exposing everyone to a ridiculous amount of TV screens and live score updates. The ceilings are lower providing a more relaxed environment while having the excitement of the bar filtering through.
I was lucky enough to bring this project from initial concepts sketches and fat pens all the way to construction documents and helping oversee the build of the first two prototypes. Since then this prototype has replaced most Gen4 stores throughout the country, and have helped BFF stay fresh and relevant.
Creative Team Credits:
Design Direction: David Vilkama
3D Design: Luis Infante
2D Design: Brian Connell















